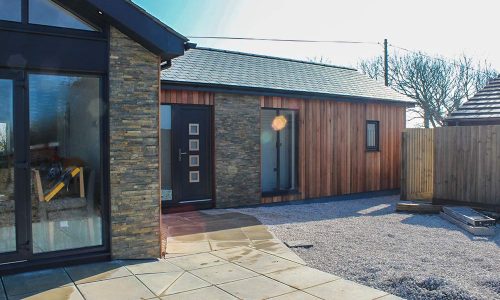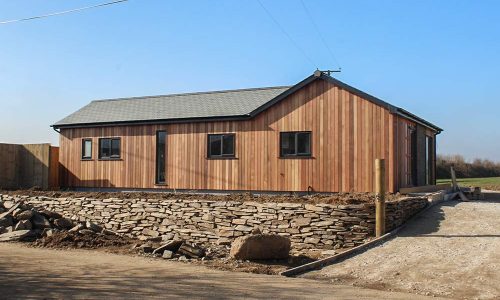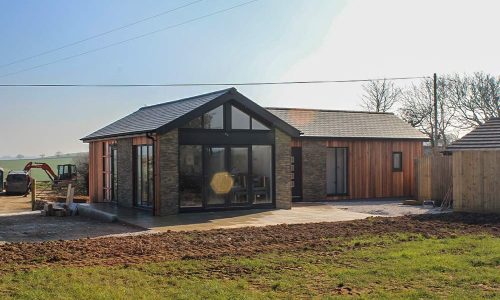Summercourt
Pitched slate roof, part-cedar, part-stone clad, the floorplan biased the available space towards the open plan vaulted ceiling kitchen and living space.
client requirements
At the Royal Cornwall Show, ModBox was approached by a gentleman farmer who through a change of plans at his farms, wished to downsize from the very large farmhouse he had lived in all his life.
Three aspects were of prime consideration. One; he did not wish to leave the area in which he had always lived. Two; he had been advised getting planning consent would be very difficult. Three; although he wished to downsize, he did not want to feel like he was leaving a large home and moving into a small one.



our approach
With the above criteria in mind, ModBox worked in partnership with the client to devise a bespoke new home, sympathetic to the rural surroundings at his second farm. Pitched slate roof, part-cedar, part-stone clad, the floorplan biased the available space towards the open plan vaulted ceiling kitchen and living space.
The client is delighted with how we balanced his requirements, achieved planning consent and now resides happily in his ‘forever home’ not a stone’s throw from where he was born.
client comment
Modbox not only understood the complexities of my unique situation but also delivered a solution that surpassed my expectations. Their expertise in addressing my concerns about staying in the area, navigating planning challenges, and creating a downsized yet spacious living space was truly impressive. The transition from my large farmhouse to a more manageable home was seamless, thanks to Modbox’s thoughtful approach and commitment to meeting my specific needs. I couldn’t be more satisfied with the result.